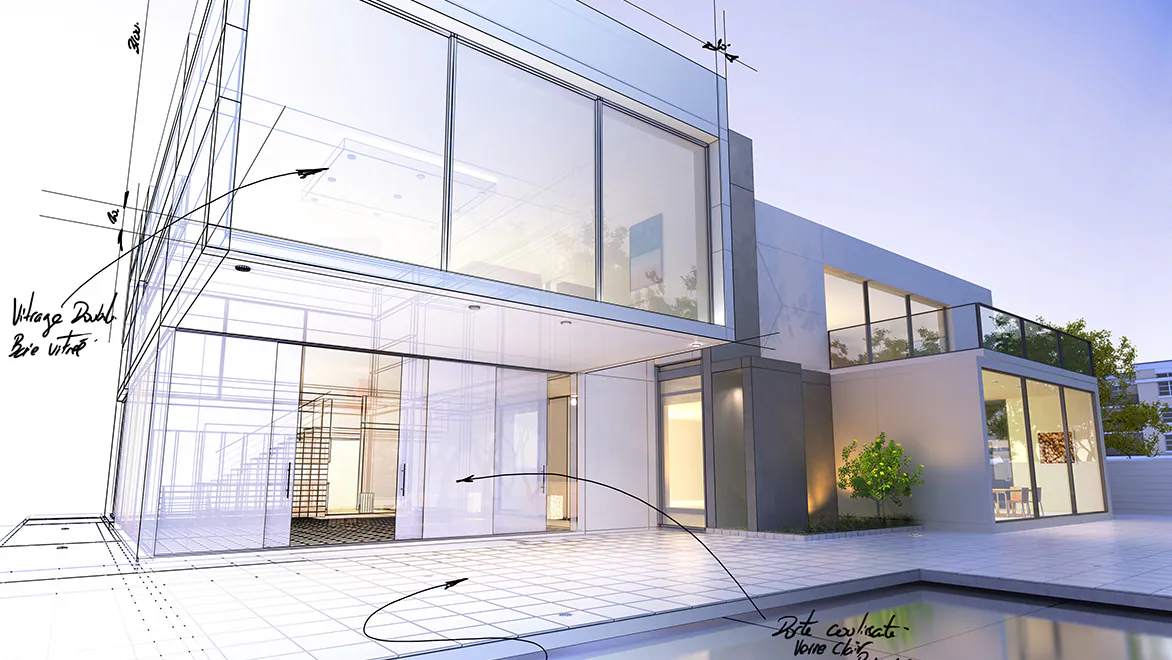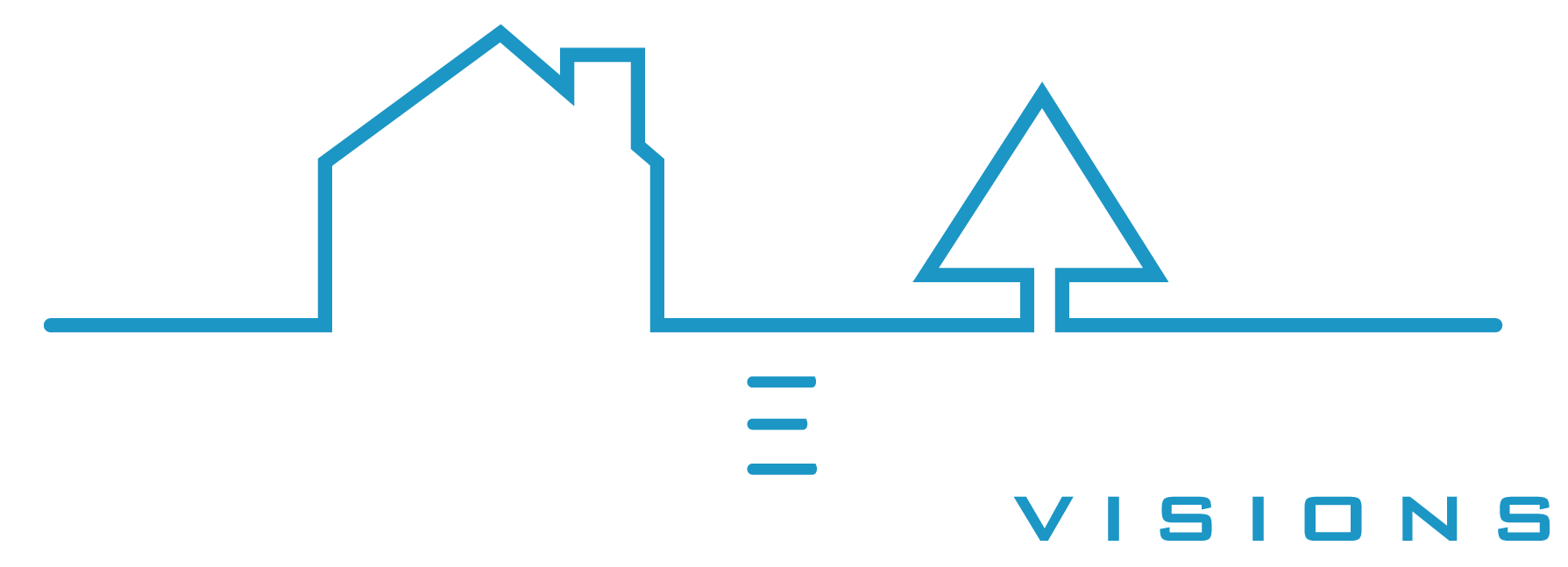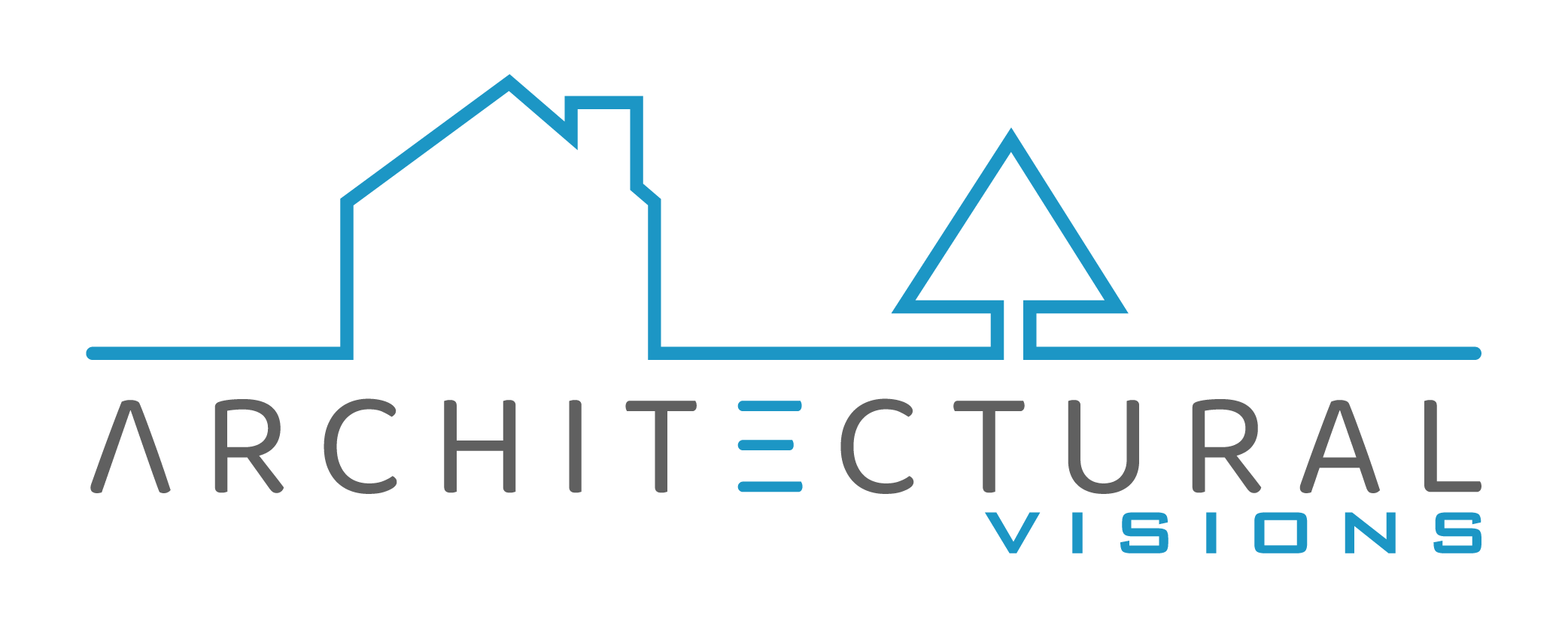- Banbury, Oxfordshire
- (+44) 7909902173
Architectural Designing for Houses
ARCHITECTURAL DESIGN
Explore exquisite house architectural designs. Our experts provide all the Architectural Design Services necessary to turn your dream house designs into reality. One of the most exciting and important elements when considering any new development are the architectural designs of the project. It can be daunting thinking about building something permanent, whether it is a small extension or a brand-new build, you want it to look amazing. Which is why we are here to help you every step of the way. Producing Architectural Designs for Houses is what we do best! Whether you know exactly what you are looking for, or if you need a little bit of inspiration, we will help you achieve your ideal architectural designs.


We are able to produce all the required Architectural House Designs for your project, including elevations, floor plans, site location plans, street scene elevations, visibility splays, vehicle tracking and many others. You can find examples of these in our portfolio page from previous projects we have completed. We offer options for 2D drawings and 3D renders using the latest technology so that you can see what your finished project will look like before taking the leap and going ahead with it. Further to this we can provide you with an animated walk through of your architectural designs, so you can take in the concept before committing to anything. You can find examples of these in our portfolio page.
So if you are looking for Architectural Services in Banbury you need look no further!
Our Benefits
Why choose us
We offer extensive expertise and experience in House extension designs. Our approach is client-centric, always putting yours needs at the forefront of our process. Client-designer collaboration is another key focus of our approach, always offering transparent communication. We also liaise with the local authority on your behalf until a decision has been made, taking all the stress away from you.
Top level support
We bring the right people together to challenge established thinking and drive transform in 2020
Fixed pricing
We bring the right people together to challenge established thinking and drive transform in 2020
Quick turn around
We bring the right people together to challenge established thinking and drive transform in 2020
We do it all
We bring the right people together to challenge established thinking and drive transform in 2020
FAQ'S
We offer a full measured site survey where we not only survey the property but the surrounding area for any manholes and below ground drainage routes. With this is hand we can provide existing and proposed architectural designs. We have excellent structural engineers who we can call upon to provide all the necessary structural calculations required for your project and building control approval. Once planning is approved, we are able to produce any build over agreements if required from the local water authority. To bring your project to life we can offer additional services such as 3d walkthroughs and renders. We can also provide building regulation drawings and specifications for peace of mind. You can consider us your one stop shop for Architectural Designs for Houses.
From our initial consultation we will set out our timescales to complete your architectural designs. As an average from the point of survey our turnaround time is 2 weeks. Should you require a faster service we can fast track an application at extra cost. We normally allow 2 amendments and depending on the complexity of the changes this can add a further 1-2 weeks. If no changes are required, we are good to submit your application in the 2 week timeline.
Once you have searched for Banbury Architects or Architectural Services Banbury, and our Architectural Design Company has come up in your search, getting started with us is simple! You can contact us using the contact us now form or give us a call. Once you have spoken to us, we can come out and visit you or continue to discuss your project via email or phone, whatever your preference is. All our advice is absolutely free, with no strings attached! We will layout all of our costs with no hidden fees. Should you wish to instruct us we can then arrange a date where we can do a measured survey to set the wheels in motion.
We can explain the planning process and what to expect based on the architectural designs drawn. We will liaise with the council throughout the process and respond to any concerns should they arise. We believe good communication between ourselves and the planning departments aides in securing planning approval. You can rest assured that your application is in good hands.

